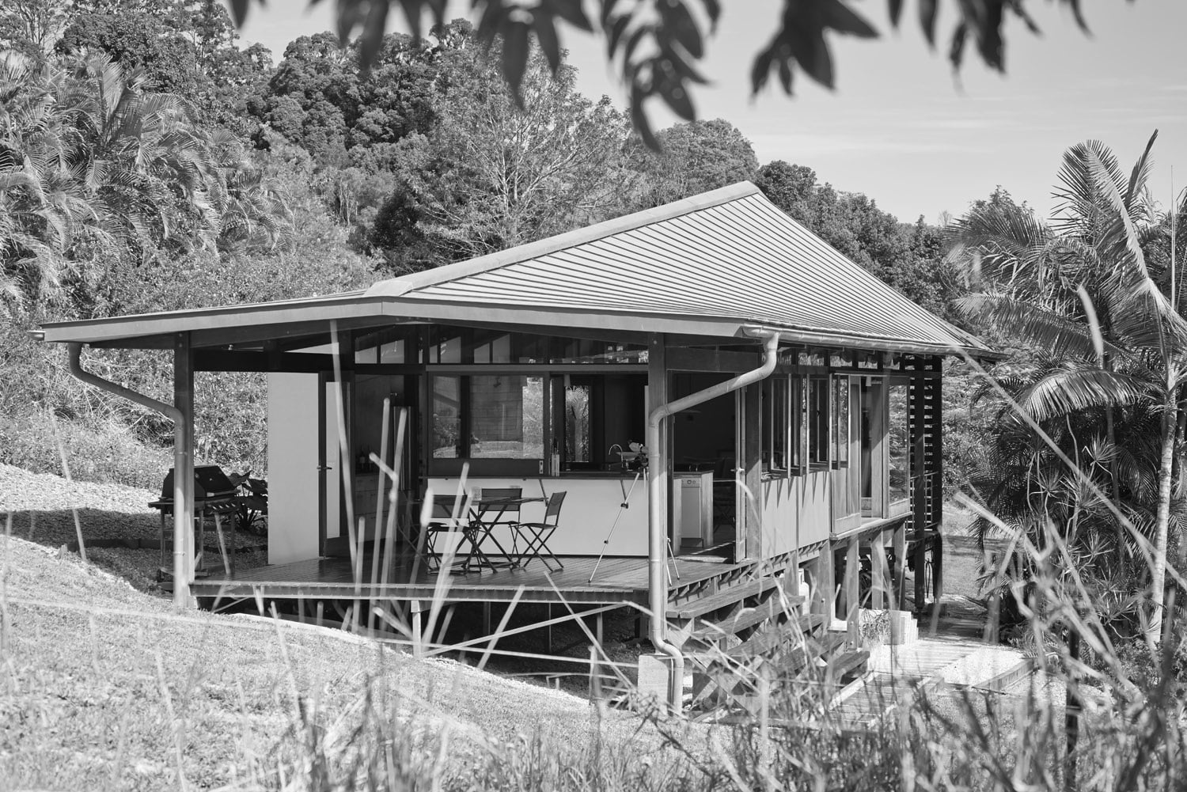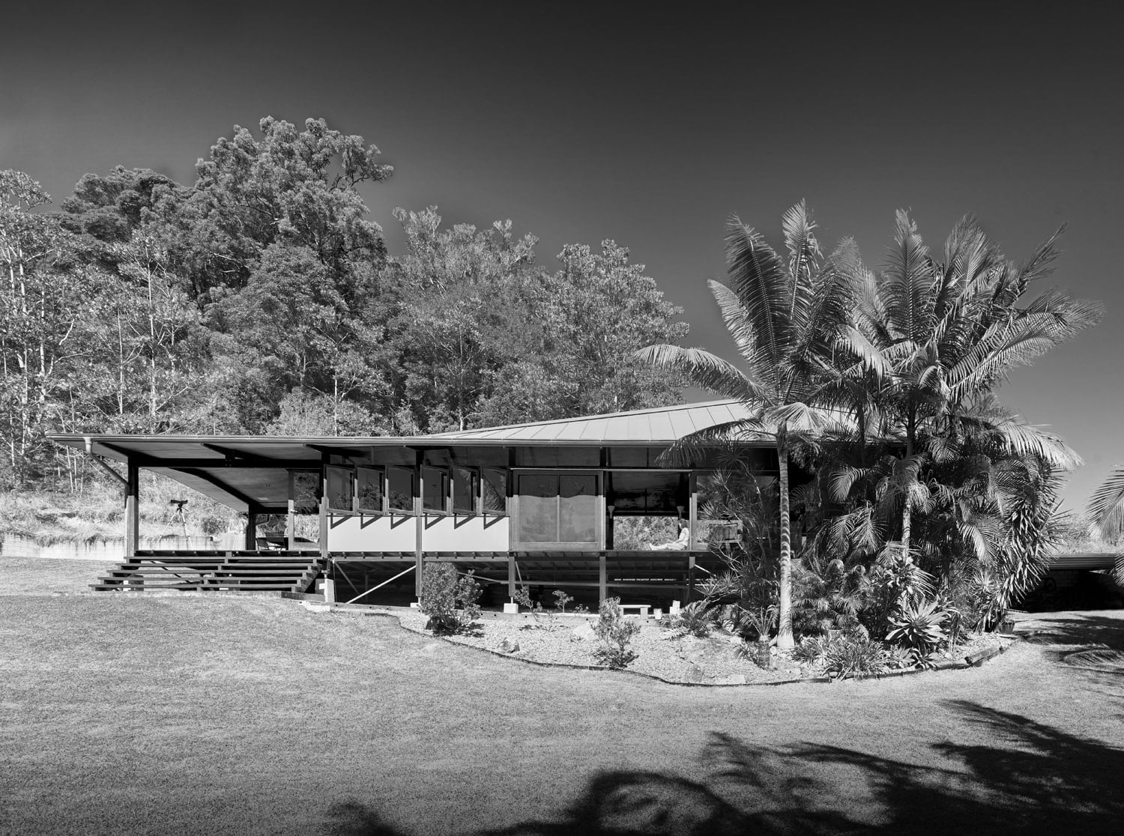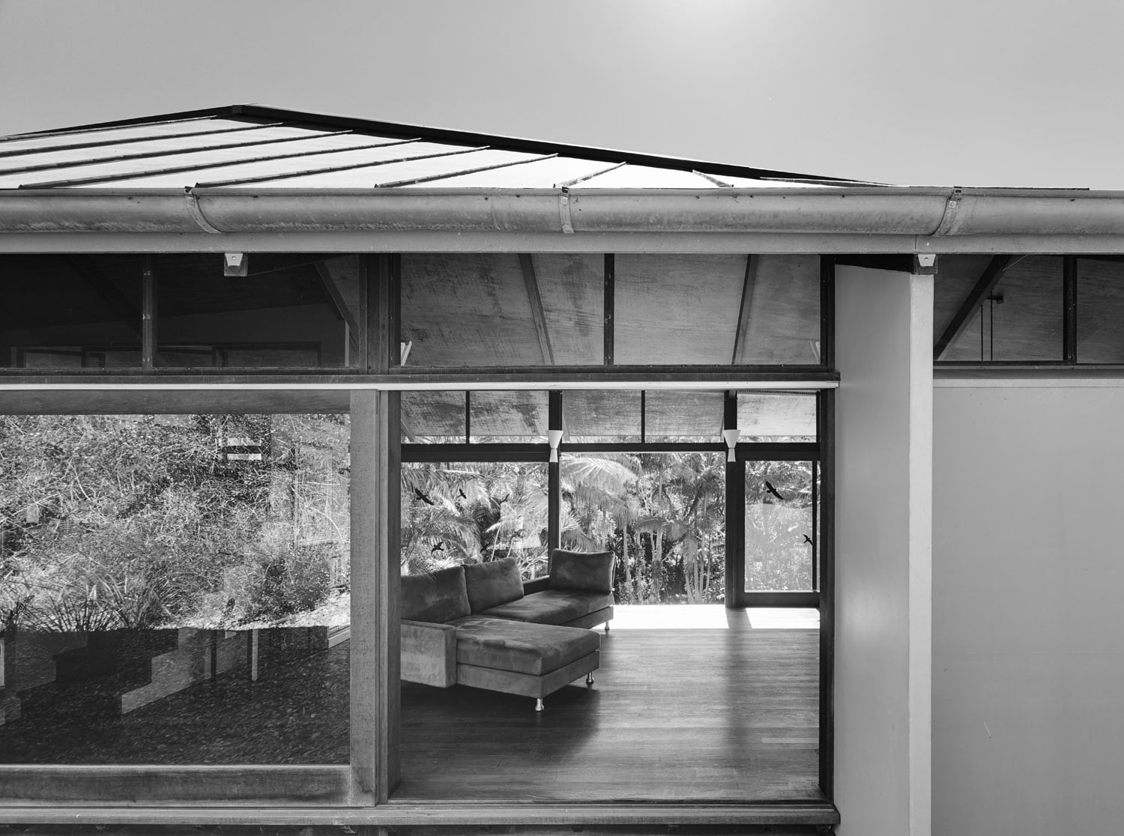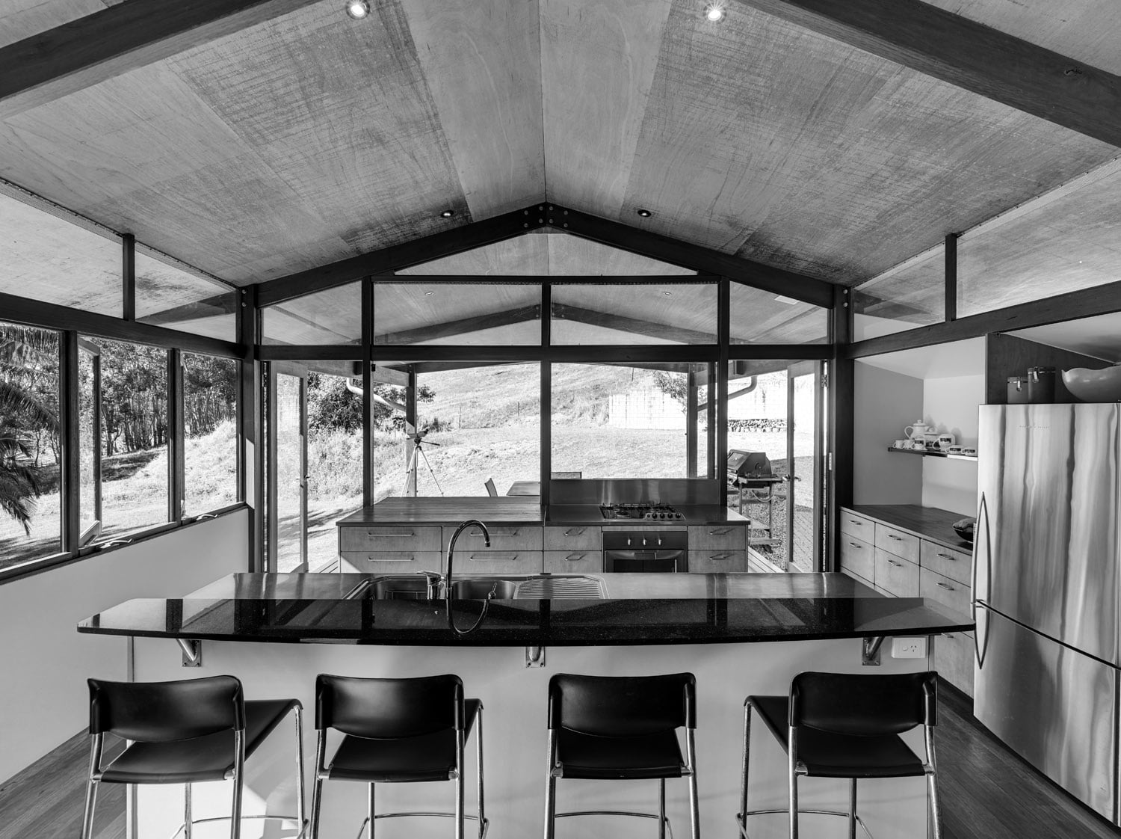
VALLEY HOUSE
Status: Complete
Project Architect: Sacha Zehnder, Jaya Param
Builder: Peter Wilk
Images: Michael Nicholson
A small pavilion designed for a couple to ‘live in one room’. Built as a pre-fabricated HW frame, the pavilion sits above the ground to minimise earthworks. The form responds directly to the hills surrounding the valley, whilst providing space for a loft beneath the roof. A narrow plan enables openings for sunlight and ventilation on all sides, which can then be easily controlled.



