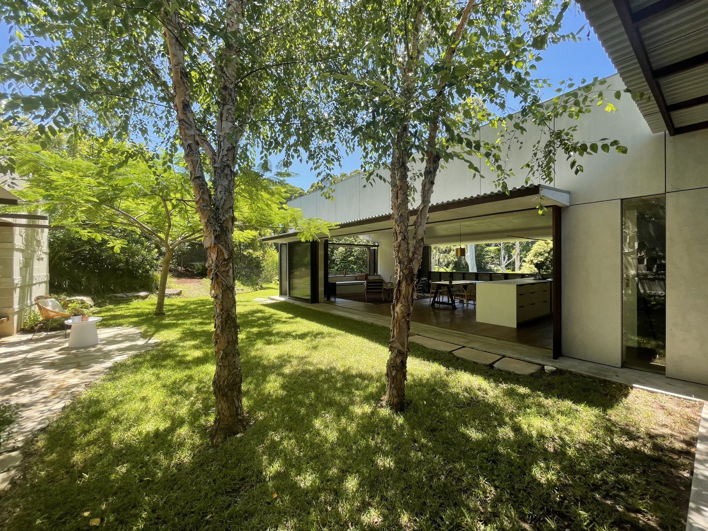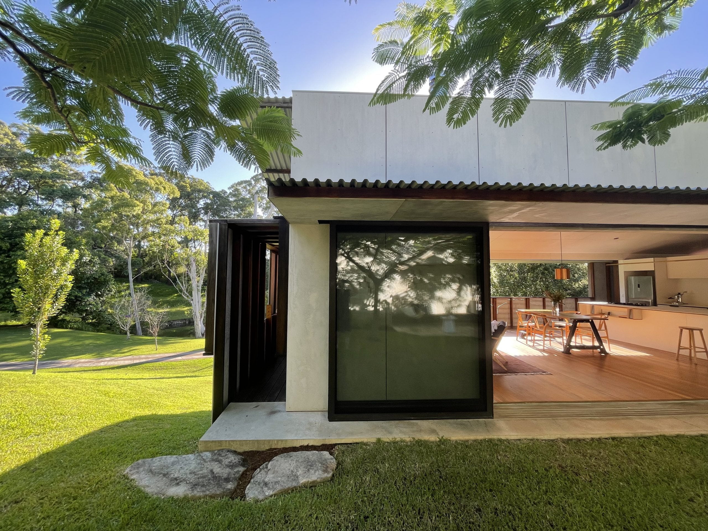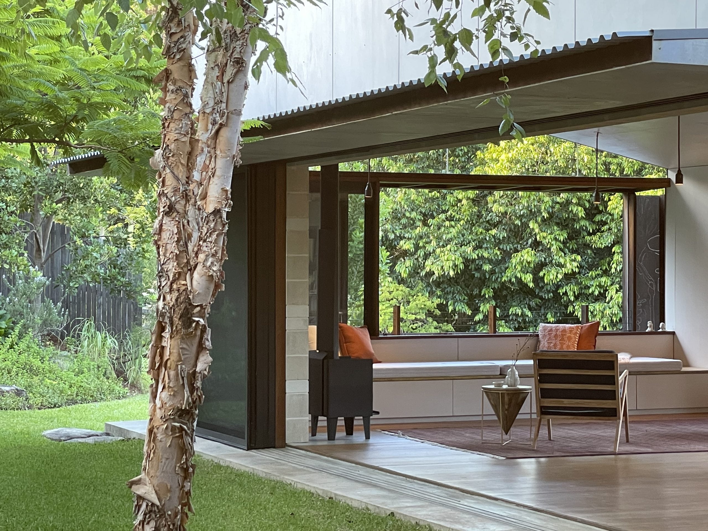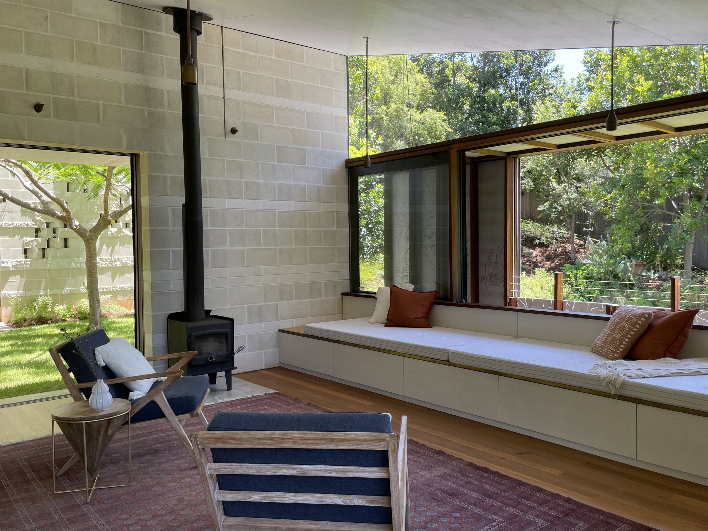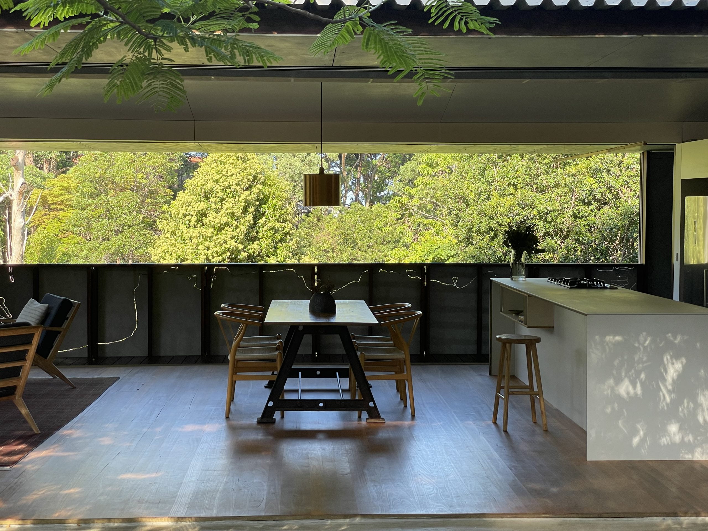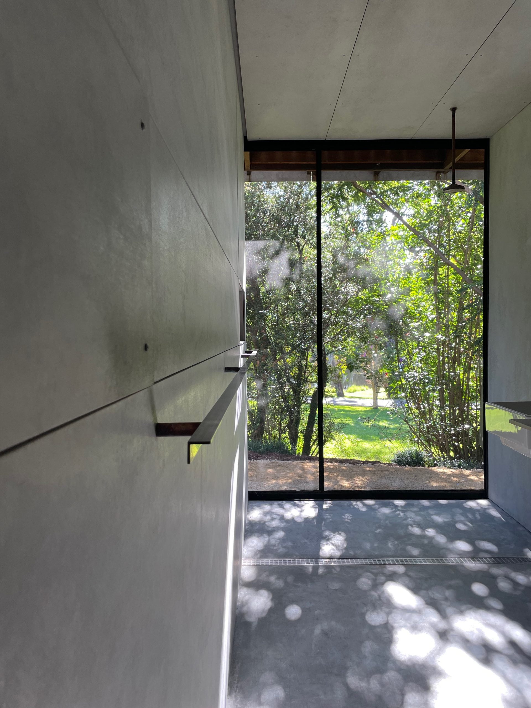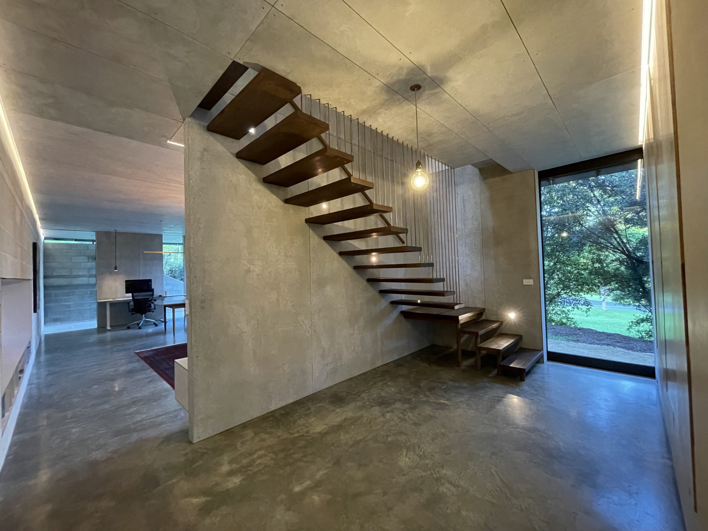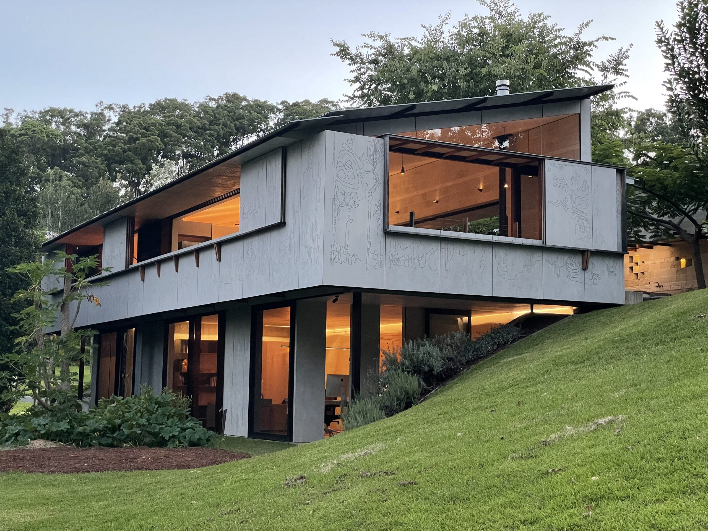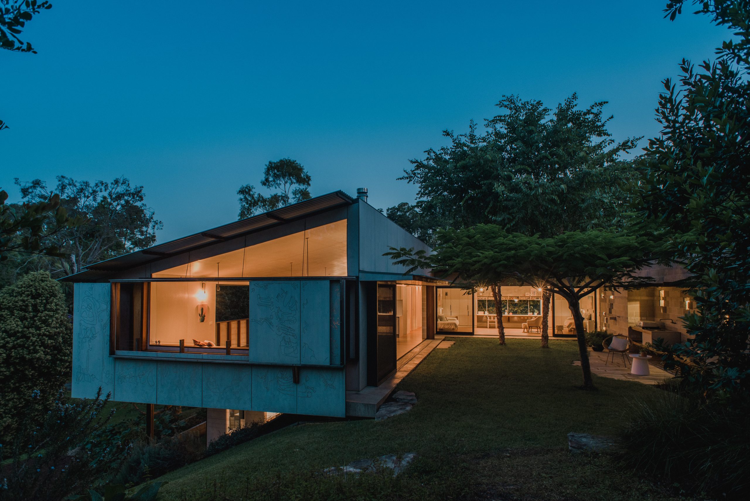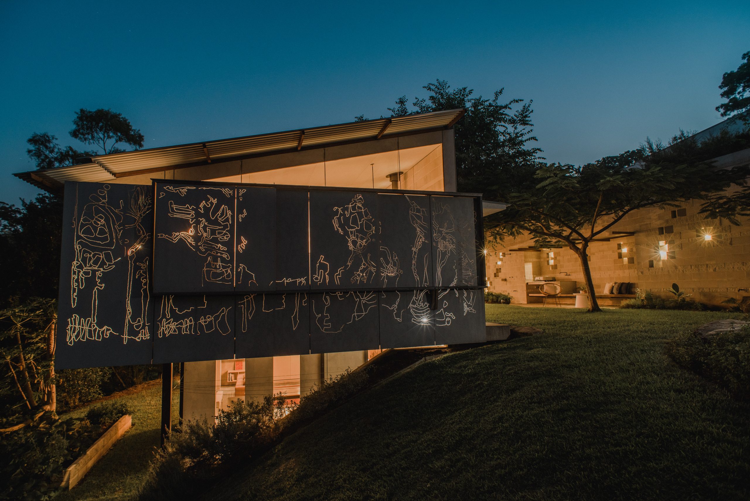
Scribbly Bark House
Status: Complete
Project Architect: Sacha Zehnder, Jaya Param
Builder: Jaya Param
Images: Simon Whitbread
A desire for privacy and connection to the ground drove the form and layout of the courtyard house. On a corner site on an eastern slope overlooking a reserve two concrete block blade walls create two level terraces, one of which became a private courtyard. Flanking the courtyard the house is conceived as a deck with large openings connecting the courtyard through the house to the view beyond. A moveable screen of compressed fibre cement sheeting opens and closes the house to the surrounds for privacy and weather protection as needed. The screen is a public, kinetic art work which is made by perforations in the sheets which in turn allow light and ventilation through when the screen is closed. The art work is displayed during the day as reflected light patterns internally and at night through dots of light when viewed from the outside.
Winner 2022 NSW Regional architect awards
James Barnett Award + Residential Houses (new)
