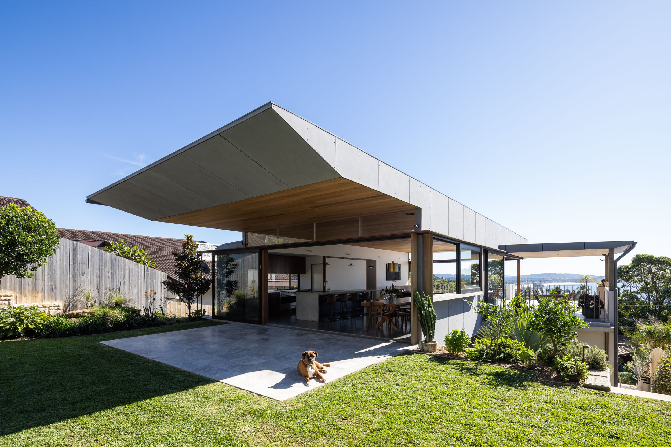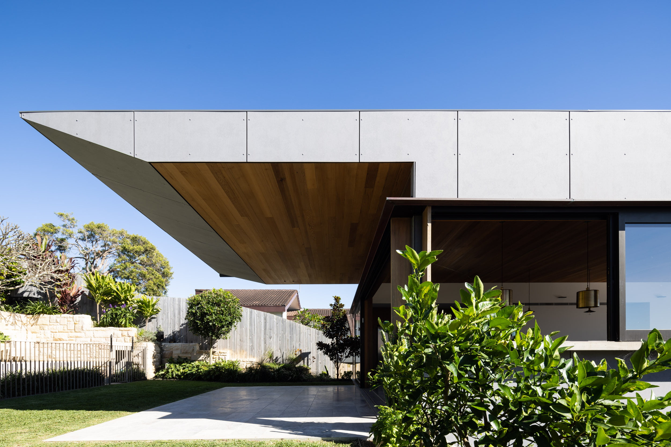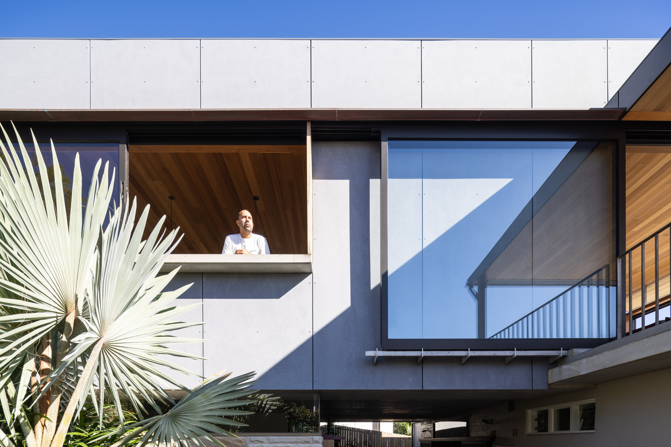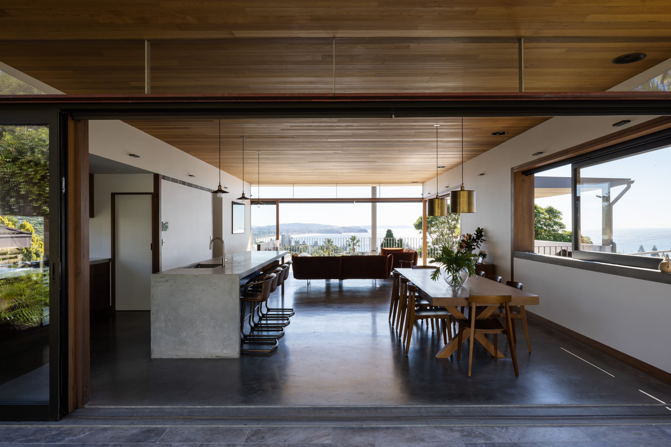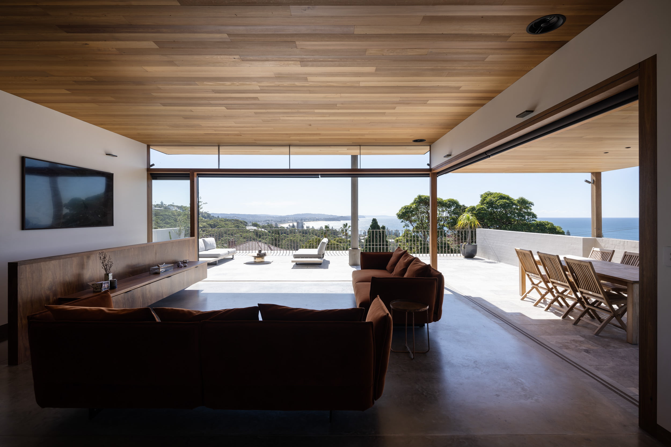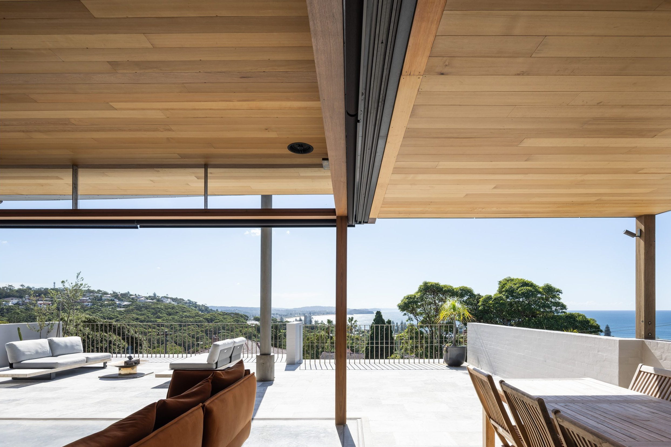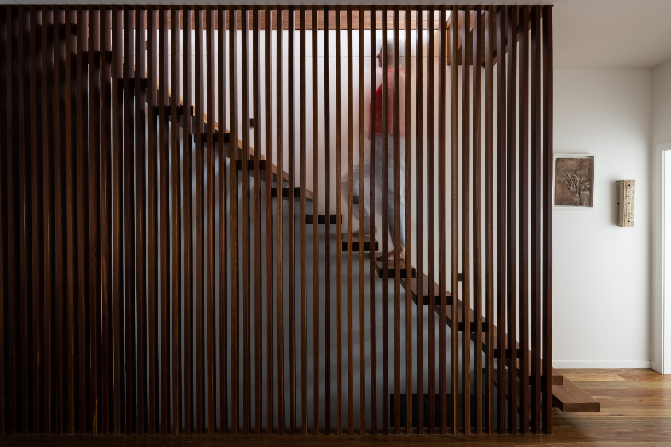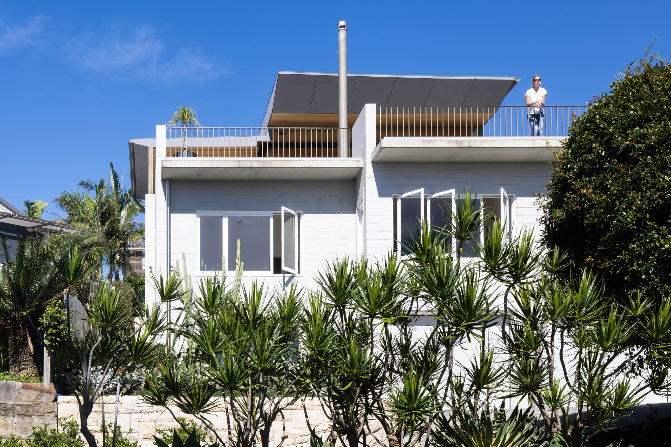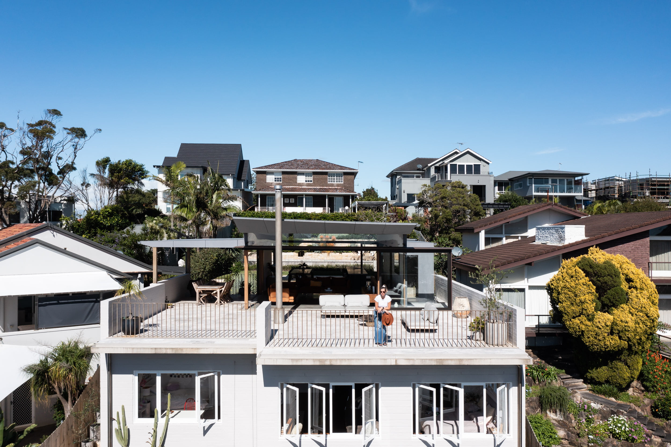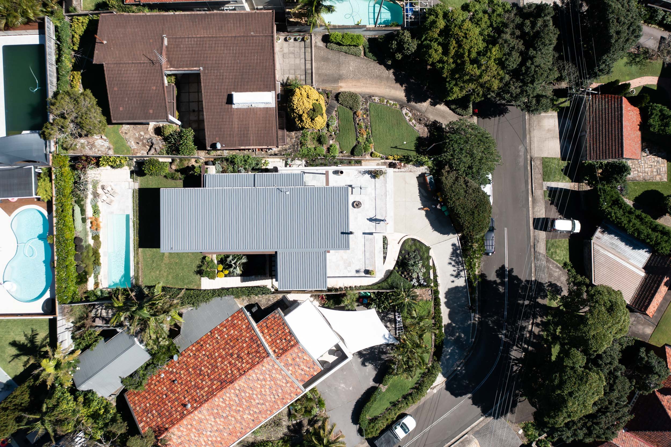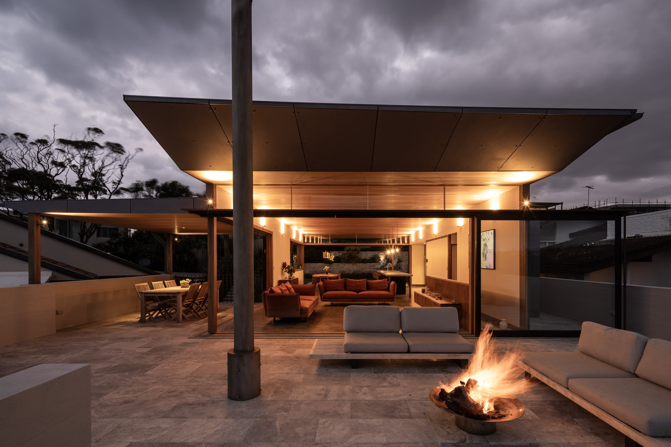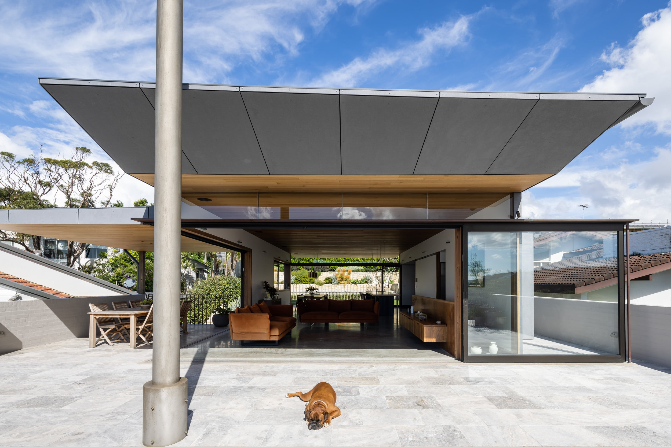
Platform House
Project Team: Sacha Zehnder & Jaya Param
Builder: Beach Houses Australia
Images: Simon Whitbread
On a north facing slope on Sydney northern beaches an existing two story house sat disconnected from the rear yard and closed off from the view and sun. The extension was conceived in two parts. The existing house became the platform to open to the sun and view, while an extension was a bridge to link this new platform with the rear yard. At the rear of the yard a concrete pool becomes the retaining wall to create a foat terrace as usable family space. The roof over the bridge cantilevered in both directions to create shelter. In the undercroft beneath the bridge a new guest room and laundry flanks another courtyard extending more usable space out from the existing dwelling. The new stair floods the lower level of the existing house with light.
