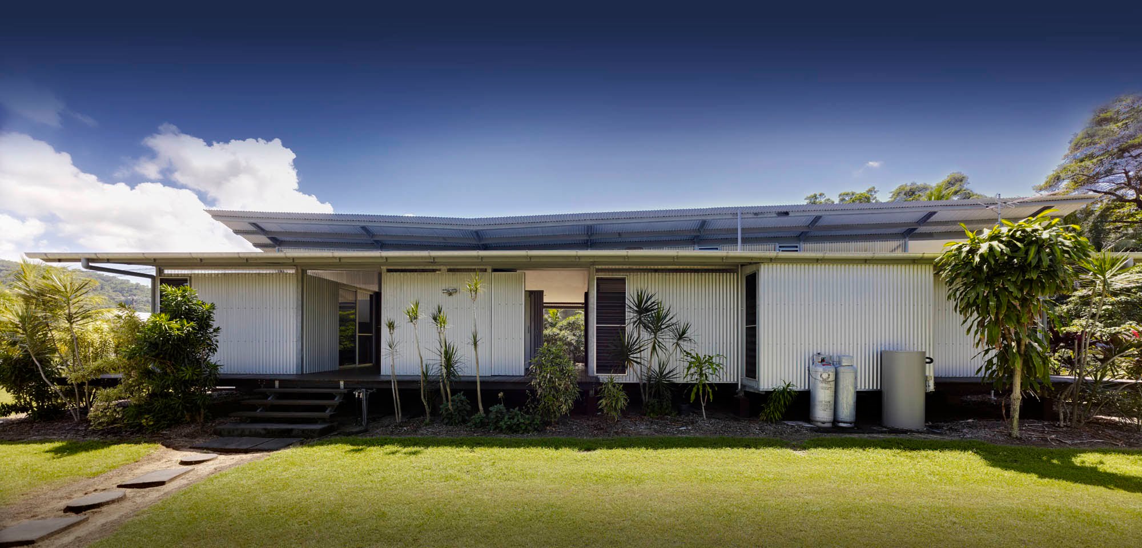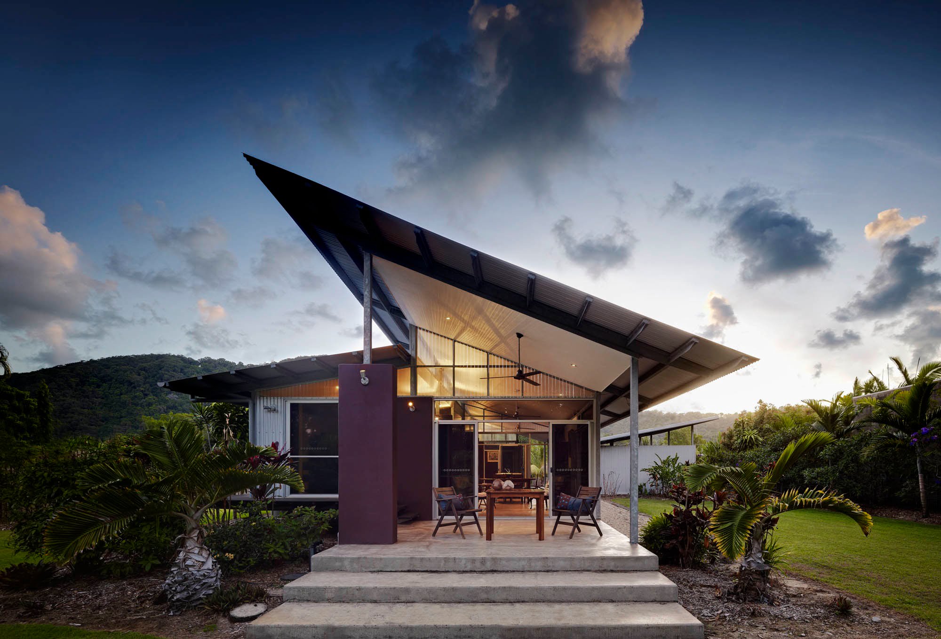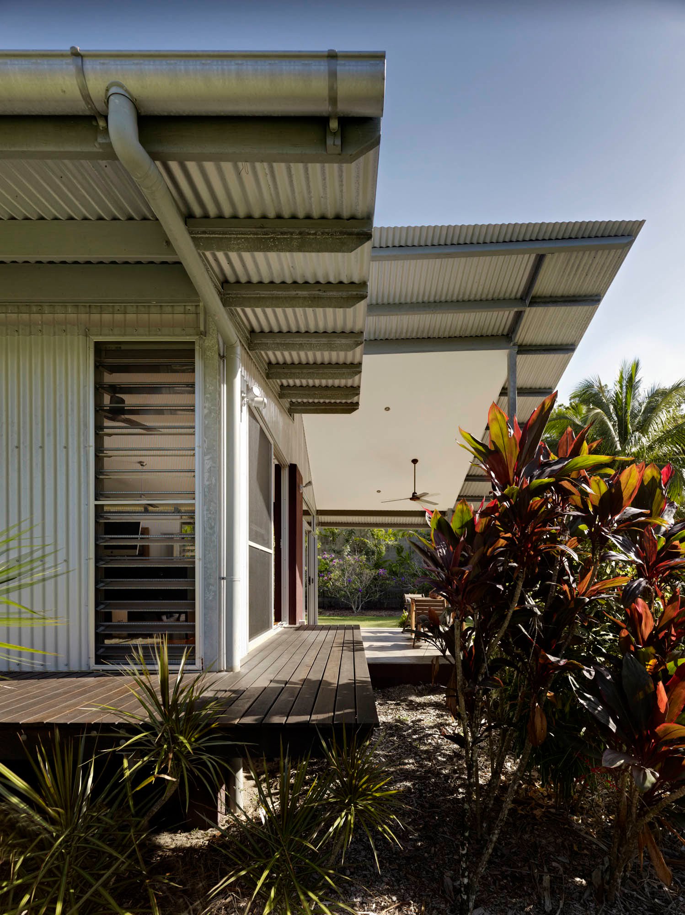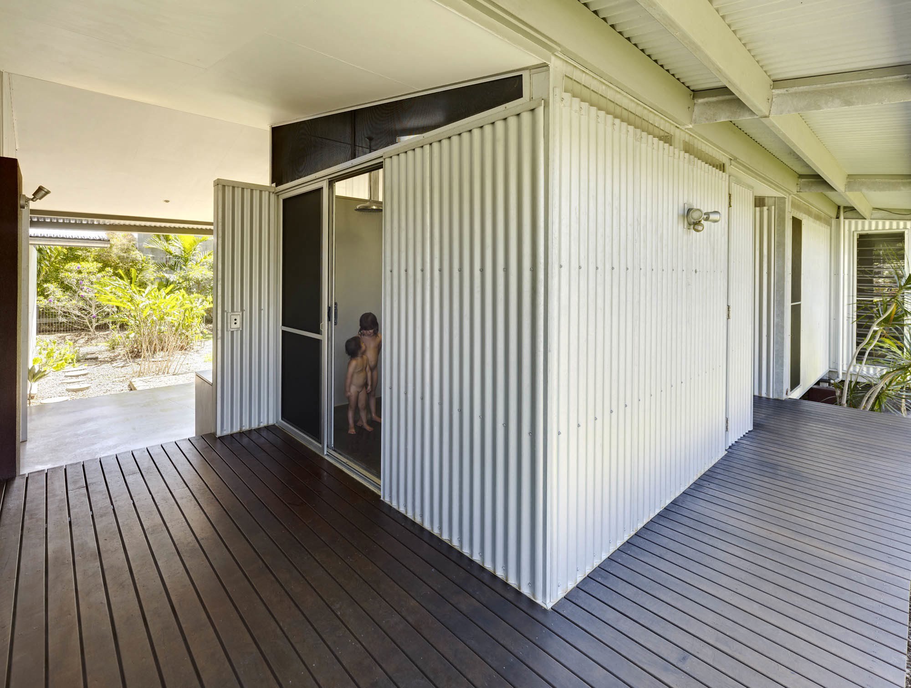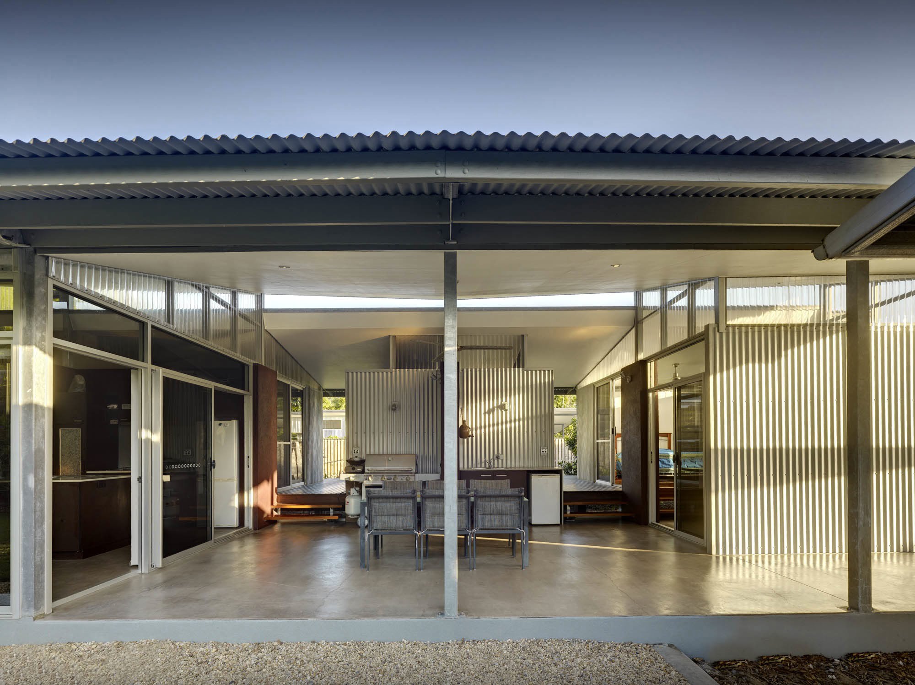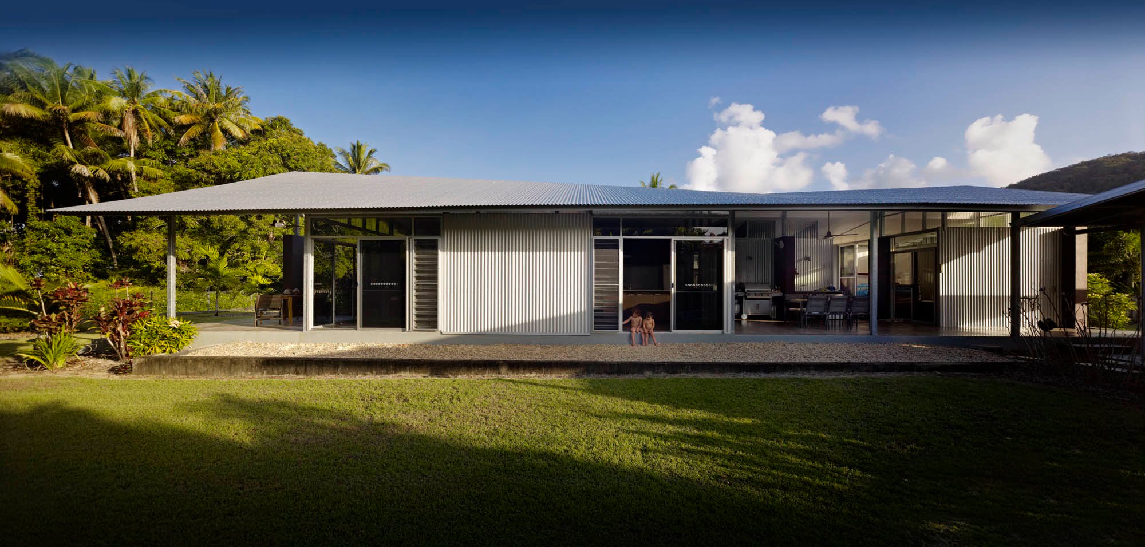
MANGO HOUSE
Project Architect: Jaya Param, Sacha Zehnder
Builder: Len Riley
Images: Michael Nicholson
The clients moved to this tropical location just south of the Daintree River after living in caravan for 10 years which informed their desire for a simple, unobtrusive dwelling that embraced the tropics and outdoor living. A raised concrete plinth extended the ground plane for the living functions and flanking this on a raised lightweight platform are the bedrooms and wet areas. The split level introduced opportunities for ventilation and the inter-connection of spaces without conventional divisions.
